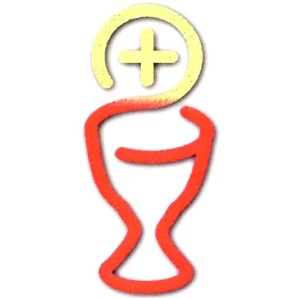St MARGARET’S CHURCH GARDENS article from Zandra Lewis
By the 1890’s St. Margaret’s Churchyard which was over 70 yards from the main Bury Road was bound East, West and South by fields and there was an uninterrupted view of the Church. In the year 1900 the South side was divided into building plots and a Street named Carver Avenue. The Avenue was made from Bury Old Road, running by the side of the Churchyard to the park wall. It was feared that more houses would be built on the land between the church and Bury Old Road and so block the view of the church from the main road.
Fortunately, due to the generosity of one of the oldest church member Benjamin Carver, he bought the plot of land and set up a trust to ensure it was never built on. The Vicar was given the deeds in 1901 and in 1902 a formal garden was made surrounded by a stone wall, iron railings and a gate. In 1915 after Mr. Carver’s death a memorial cross was erected in his memory. So the land has been left for St. Margaret’s church as an open space for ever.
THE CHURCH HOUSE
The Church needed a separate building for parochial purposes, having used St. Margaret’s School Building for over 50 years. Land was obtained opposite the church on the corner of St. Margaret’s Road and Polefield Road. It was built in 1910 by the parishioners at a cost of £1,100. The accommodation consisted of a vestibule, two lavatories, cloakroom, a large room 60feet long, 27feet wide and 20 feet high with a pine/pitch ceiling divided by a moveable wooden partition. There was also a rear kitchen 13feet by 12feet with a separate rear entrance.
The building was dedicated by Revd. Cooper, Rector of Prestwich and opened by Benjamin Carver on 12th November 1910. It was noted that the site was large enough to allow considerable extension when necessary.
St MARGARET’S SCHOOL
A site, about 50 yards down Bury Old Road from St. Margaret’s Church Gardens for a school, was given by the Earl of Wilton. A foundation stone was laid in August 1859, the building was called St. Margaret’s Church Sunday School, the cost being £605.13s – 4d. Originally it was one large room 70 by 26feet divided by a wooden partition with two porches. In 1869 a small classroom was added at a cost of £77. Again in 1883 another classroom 32 x 27 feet with an adjoining boiler house costing £330. The next and last extension was in 1892 when 2 classrooms, kitchen, cloakrooms, cellars and offices were added at a cost of £1275. The class room built in 1869 was demolished and two school yards were extended, boys 408 square yards, girls 301 square yards and a garden at the front of the school. The cost was borne by Lancashire Education Committee and St. Margaret’s PCC.
St MARGARET’S SUNDAY SCHOOL
The School first started in Rooden Lane in 1855 then transferred to the new St. Margaret’s school on Bury Old Road in 1860. There was James Davenport, Superintendent plus a number of teachers. There were 115 boys and 83 girls taught separately aged 3yrs-14yrs. No mean fete! The school became a day school in 1882 when the accommodation in the British School was insufficient for the local population.
All the infants were transferred from the British School (now Heaton Park C.P.) to St. Margaret’s a total of 73 children. In 1887 Standards 1 and 2 were added and by 1992 it was a fully equipped school for 3-14years with 352 scholars. At that time many children left school at 12years old and some very bright students went to the Grammar Schools at Stand and Bury, mainly on scholarships.
Zandra
